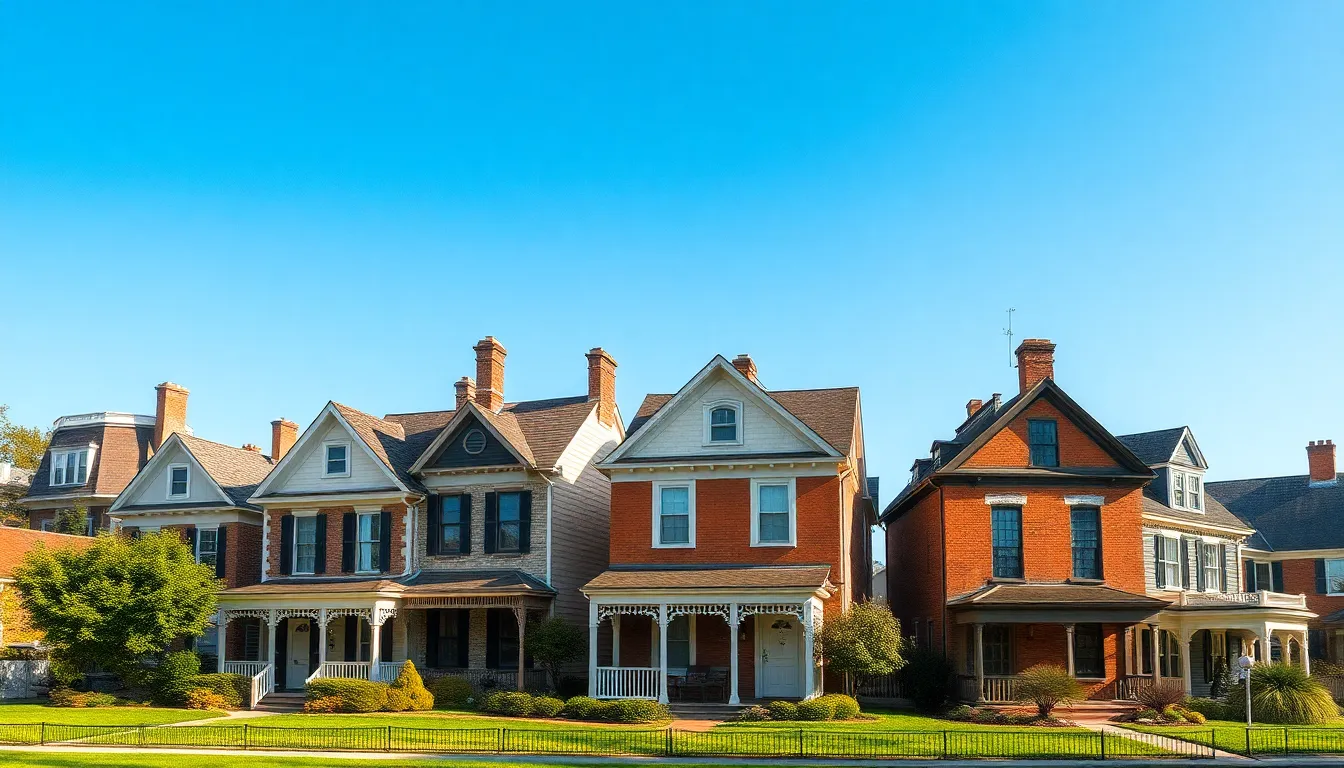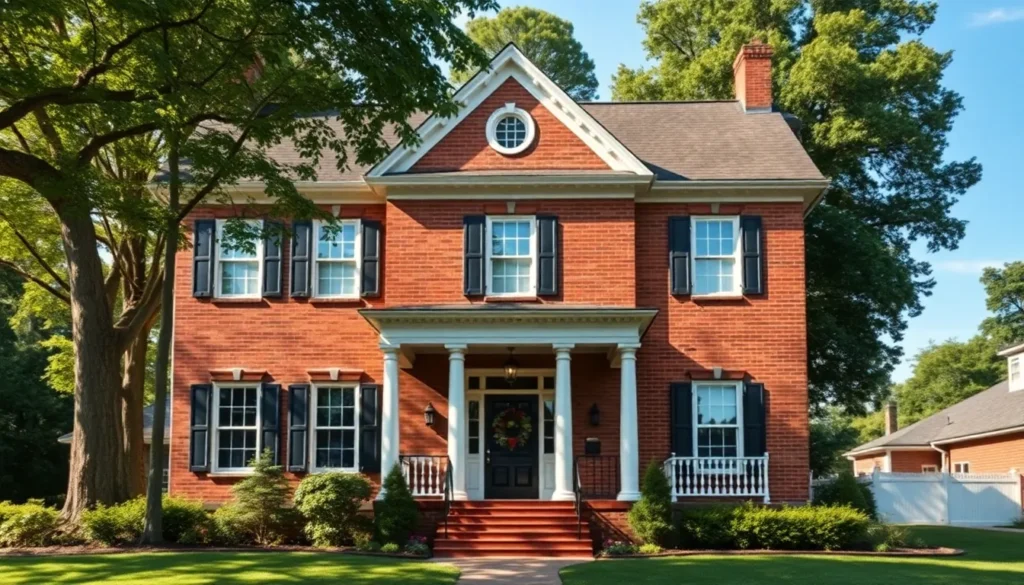Colonial homes evoke a sense of nostalgia and charm, representing a significant chapter in American architectural history. Built between the 1600s and the 1800s, these structures reflect the diverse influences of their European settlers, showcasing styles from Dutch to Spanish and everything in between. Each home tells a story, offering a glimpse into the lives of early Americans and their adaptation to new environments.
With their symmetrical facades, gabled roofs, and classic porch designs, Colonial homes remain a popular choice for homeowners today. They blend historical elegance with modern comforts, making them timeless treasures in neighborhoods across the country. Exploring the characteristics and variations of Colonial architecture reveals not just aesthetic beauty but also the cultural heritage that shaped early American society.
Table of Contents
ToggleOverview of Colonial Homes
Colonial homes represent a significant chapter in American architectural history, with origins tracing back to the 1600s through the 1800s. Colonial architecture showcases a blend of various European influences, including English, Dutch, Spanish, and French styles. Characteristics of these homes include symmetrical facades, gabled roofs, and classic porches, all contributing to their timeless appeal.
The typical layout features a central entrance flanked by evenly spaced windows. These houses often incorporate traditional building materials, such as wood and brick, which add to their durability. Many Colonial homes also highlight decorative elements such as shutters, columns, and pediments that enhance their aesthetic charm.
Today, Colonial homes remain a popular choice among homeowners seeking architectural beauty that reflects cultural heritage. Their historical significance and nostalgic charm continue to draw appreciation and admiration across generations.
Architectural Styles of Colonial Homes

Colonial homes showcase various architectural styles that reflect the diverse influences of early American settlers. Each style presents unique characteristics and design elements.
Early American Colonial
Early American Colonial homes emerged during the 1600s to the mid-1700s. They often exhibit simple, functional designs with steeply pitched roofs and central chimneys. One common feature is the use of local materials like wood and stone, which provided durability and sustainability. Interiors often include exposed beams and a large, central hearth used for cooking and heating. Examples include the Saltbox and Cape Cod styles, which emphasize practicality and adaptability to the New England climate.
Federal Style
Federal Style homes flourished from the late 1700s to the early 1800s. These houses are characterized by their symmetrical shapes, decorative moldings, and elegant proportions. Brick and wood are common materials, often adorned with decorative elements like fanlights above doors and elaborate cornices. Windows tend to be multi-paned, enhancing the visual appeal. Notable examples include the round-arched window and the characteristic use of decorative pilasters flanking entrances, showcasing a blend of classical Roman and Greek architectural motifs.
Georgian Style
Georgian Style homes, popular from the early 1700s to the late 1800s, display symmetry and classic proportions. These homes typically feature brick exteriors, gabled roofs, and decorative cornices. The most notable aspect is the use of rectangular windows arranged in a symmetrical pattern. Interiors often boast grand staircases and detailed woodwork. Elements like pediments and porticos frequently enhance the entrance, illustrating the influence of classical architecture. Prominent examples include the use of colored bricks and rich detailing that reflects the owner’s social status.
Features of Colonial Homes
Colonial homes exhibit distinctive characteristics that reflect their historical significance and architectural style. These features contribute to their lasting appeal among homeowners and architects alike.
Symmetry and Proportion
Symmetry and proportion define the aesthetic of Colonial homes. Each facade typically showcases a balanced design, featuring a central entrance that aligns harmoniously with evenly spaced windows on either side. This layout creates a sense of order and calmness, echoing the values of early American society. Proportions remain consistent, as doorways and windows often mirror one another in both height and width, enhancing the overall visual appeal. Decoration, such as pediments or shutters, complements this symmetry, emphasizing the elegance of the home’s structure.
Use of Natural Materials
Use of natural materials is prevalent in Colonial homes, reflecting the availability of resources during their construction. Wood and brick dominate the building process, with wood often sourced locally for framing and exterior elements. Brick, commonly used for chimneys and lower walls, provides durability and insulation. The incorporation of these materials not only supports sustainability but also preserves the authentic charm of the architecture. With natural finishes and textures, Colonial homes resonate with their surroundings, enhancing the historic ambience and inviting a sense of warmth.
History and Cultural Significance
Colonial homes emerged between the 1600s and 1800s, reflecting the cultural and architectural influences of early European settlers in America. English, Dutch, Spanish, and French styles combined to create unique architectural narratives, shaped by regional materials and climates. These homes not only served functional purposes but also symbolized the aspirations and identities of their inhabitants.
Architectural styles within the Colonial period denote this cultural tapestry. Early American Colonial homes, from the 1600s to the mid-1700s, featured utilitarian designs with steeply pitched roofs and central chimneys. These homes utilized local materials, showcasing early settlers’ resourcefulness. The Federal Style, which gained prominence from the late 1700s to the early 1800s, demonstrated a shift towards elegance, characterized by symmetrical shapes and refined moldings. Georgian Style homes, popular from the early 1700s to the late 1800s, showcased grand interiors and brick exteriors, exemplifying influences from classical architecture.
Distinctive features define the lasting appeal of Colonial homes. Symmetrical designs evoke a sense of order, aligning with early American ideals of balance and harmony. The use of natural materials, primarily wood and brick, supports sustainability while retaining the authentic character of the homes. These elements resonate with their surroundings, enhancing the historic ambiance and inviting warmth, thereby ensuring the continued admiration of Colonial architecture through generations.
Colonial homes also reflect the evolving cultural landscape of America, documenting societal changes and historical events. Each architectural style captures different aspects of life, community, and heritage, making these homes significant markers of historical narratives. Their preservation and appreciation affirm a broader commitment to honoring America’s architectural legacy and cultural roots.
Preservation and Restoration
Preservation and restoration of Colonial homes require careful consideration and expertise to maintain their historical integrity. Homeowners often engage in specific practices that promote the longevity of these structures while honoring their architectural significance.
- Research: Homeowners research historical accuracy by examining archives and engaging with local historical societies. This practice allows for informed decisions regarding restoration techniques and materials.
- Material Selection: Authentic materials are crucial for restoration. Homeowners typically source materials like original wood, period-appropriate bricks, and traditional paint to match the home’s historical aesthetic.
- Sympathetic Renovations: Homeowners often focus on sympathetic renovations, ensuring that any updates align with the home’s original character. This includes respecting architectural details such as moldings, window styles, and rooflines during upgrades.
- Professional Expertise: Engaging professionals with preservation experience typically enhances restoration quality. Architects and contractors specialized in historic preservation help navigate regulations and avoid common pitfalls.
- Community Involvement: Active participation in local preservation efforts fosters a collective appreciation for Colonial architecture. Homeowners often join neighborhood preservation groups to share resources and advocate for the protection of Colonial homes.
- Sustainability Practices: Applying environmentally sustainable practices in restoration not only respects the heritage of the home but also promotes eco-friendly living. Techniques may include using energy-efficient windows or preserving existing materials where feasible.
- Regular Maintenance: Consistent upkeep extends the life of Colonial homes. Homeowners typically establish schedules for inspecting roofs, gutters, and foundations, addressing issues promptly to prevent further damage.
These practices contribute to preserving the charm and significance of Colonial homes, ensuring their historical narratives remain vibrant and appreciated for future generations.
Colonial homes represent a rich tapestry of American history and architectural beauty. Their timeless designs and cultural significance continue to resonate with homeowners and architects alike. As these structures stand as testaments to early American life, the commitment to preserving their integrity ensures that future generations can appreciate their charm and historical narratives. Through thoughtful restoration and community involvement, Colonial homes remain not just buildings but cherished symbols of heritage and craftsmanship. This enduring appeal highlights the importance of maintaining these architectural treasures for years to come.





